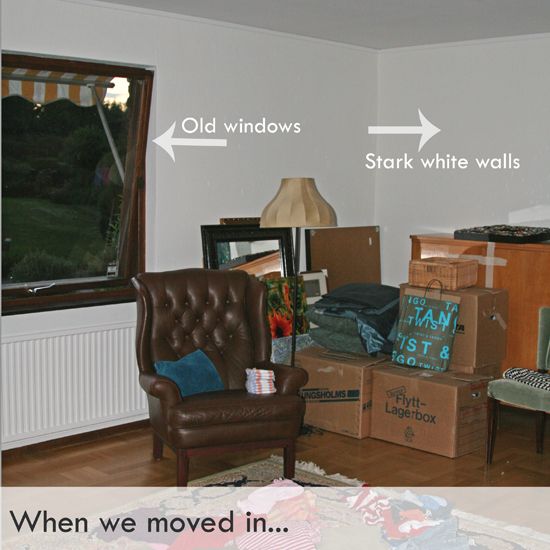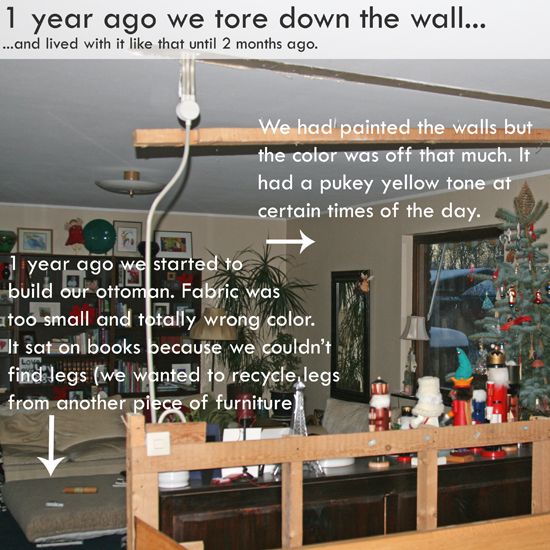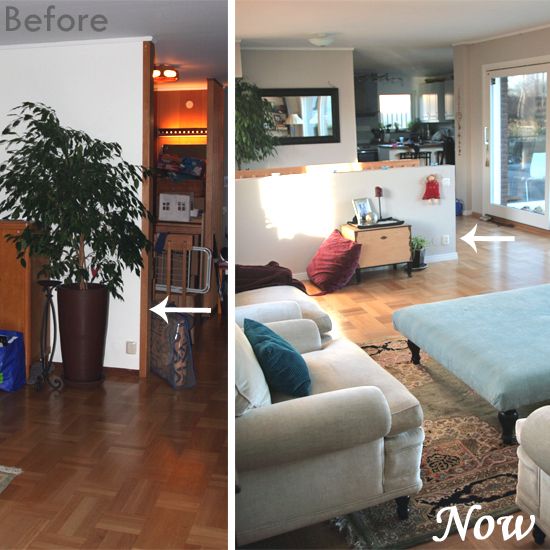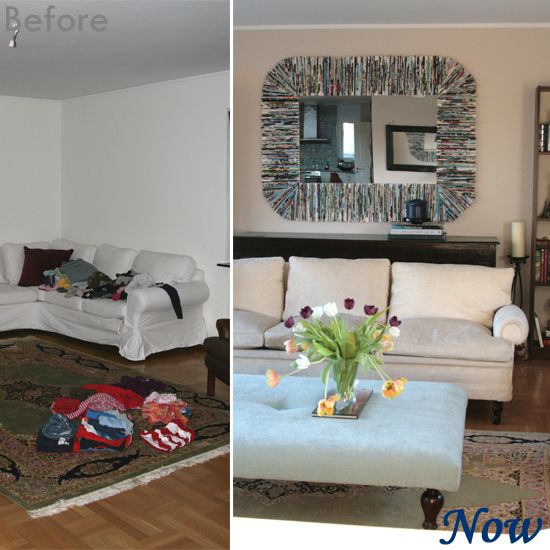OK...today I'm taking the plunge into home tours - beginning with our living room. It's not so much a before & after reveal, but the evolution of a living room.
I don't want to bog down the systems with massive photos so I'll be posting segments of the tour over these coming days.
Untraditionally traditional. That's what I call my design style. It's a tad bit traditional with the squared seating arrangement, and I like a small amount of balance in a room - the two shelf units against the wall take care of that. But that's where traditional ends. I don't do matchy-matchy. I have a hodge podge of styles, designs, thrifted pieces, handmade pieces, purchased art, and DIY stuff (like our newly finished ottoman that we made ourselves). My favorite colors fall within various shades of blue and teal, and I try to incorporate them into every space in our home without them taking over or being too obvious.
But where did we begin? 3 1/2 years ago we bought our 1971-flat-roofed-brick-house on a wing and a prayer. We weren't the highest bidders, but I wrote a letter to the owners explaining why we wanted the house and what it would mean to our family (I hinted at our family challenges early last year when I started the Blue Velvet Chair blog if you want to have a peek). It worked, and they chose us. We knew the entire house was due a proper renovation and a chance for a new life - it had a super solid foundation to work with - fabulous space both inside and out. Let's have a look at what it was like when we moved in.
Before there was a full wall separating the living room from the rest of the house. Now we have a half wall that allows us to keep the flow and contact moving freely from one space to the next. The view coming in from our front door today is the photo shown at the top of this blog post.
We were given white walls when we moved in, but immediately painted them a neutral shade. Too bad it was just a shade wrong and turned a puke color at certain times of the day depending on the light. So, a couple of months ago when the half wall was built and the wood panel in the entry was replaced we decided to repaint the entire space from the living room all the way through to our back door - it's nearly the same shade...but no more puke yellow tones popping up. Thank goodness. I'm sure my husband would have objected to a third re-paint in as many years. I find wall paint a very finicky business to get the 'perfect shade'. Don't you?
Now you have some ground information about our living room evolution. Stop in tomorrow to see more of how she looks today and what's still on the books to be done. After that, we'll take a closer look at some of the objects that fill our space - and my soul, like these below.
See you again tomorrow!
Until next time...
Mike










beautiful!!
ReplyDeleteThanks, Lucy!
DeleteWhat a difference!!! I can't wait to see more...
ReplyDeleteOk, Jamie - you ask for it, you get it :-)
DeleteSo pretty and light and open. Enjoyed the tour and a peek at the evolution! I'd love to do something like this with my house, but I fear I don't have enough "before" photos.
ReplyDeleteIt is so easy to forget to take before photos. I think I only took these because I wanted to show my family back in the States what the house looked like. This was far before my blogging days.
DeleteI do the same with projects...I'll be half way into something and think "dang-it, forgot to take the before."
I think people will be interested in seeing your space even without before pics. We're all so inspired by seeing what others are doing.
M
Wow, it looks like it's out of a magazine! Well done. I have a lot of paneling and a wall I'd like to take out... right now I'm a little chicken, but it will come out one of these days.
ReplyDeleteIt look us a bit to get rid of the panel as well - just weren't quite sure where to start. But what a huge transformation in feeling it makes. I didn't realize how much lighter it would feel (literally) to step into the space once we got rid of all of it.
DeleteYou have done an amazing job transforming this space! I love the way you opened it up. All of your hard work really shows! I can't wait to see more.
ReplyDeleteThanks, Cyndi! I'm sure someone will take over the house one day and think "Why did they open up all these spaces?" But for now, we are lovin' the flow.
Deletewhat a difference the back windows make! gorgeous!
ReplyDeletethank you thank you!
DeleteHi
ReplyDeleteI was awarded the Versatile Blogger award and my job was to pass it on.. I am awarding it to your blog. Please come check out my posting about it. http://www.poirierscraftsandcreations.blogspot.com/2012/03/versatile-blogger-award.html
Then for you to pass it on, you need to write a blog spot about it, thank me in it, post 7 things about yourself and choose 15 other bloggers that you enjoy and pass it on. Also, copy and paste the Award logo for your own blog.
Just another networking tool.
Thank you very much! Honored. And I'll pass along the love within these coming days.
DeleteLOVELY!
ReplyDelete